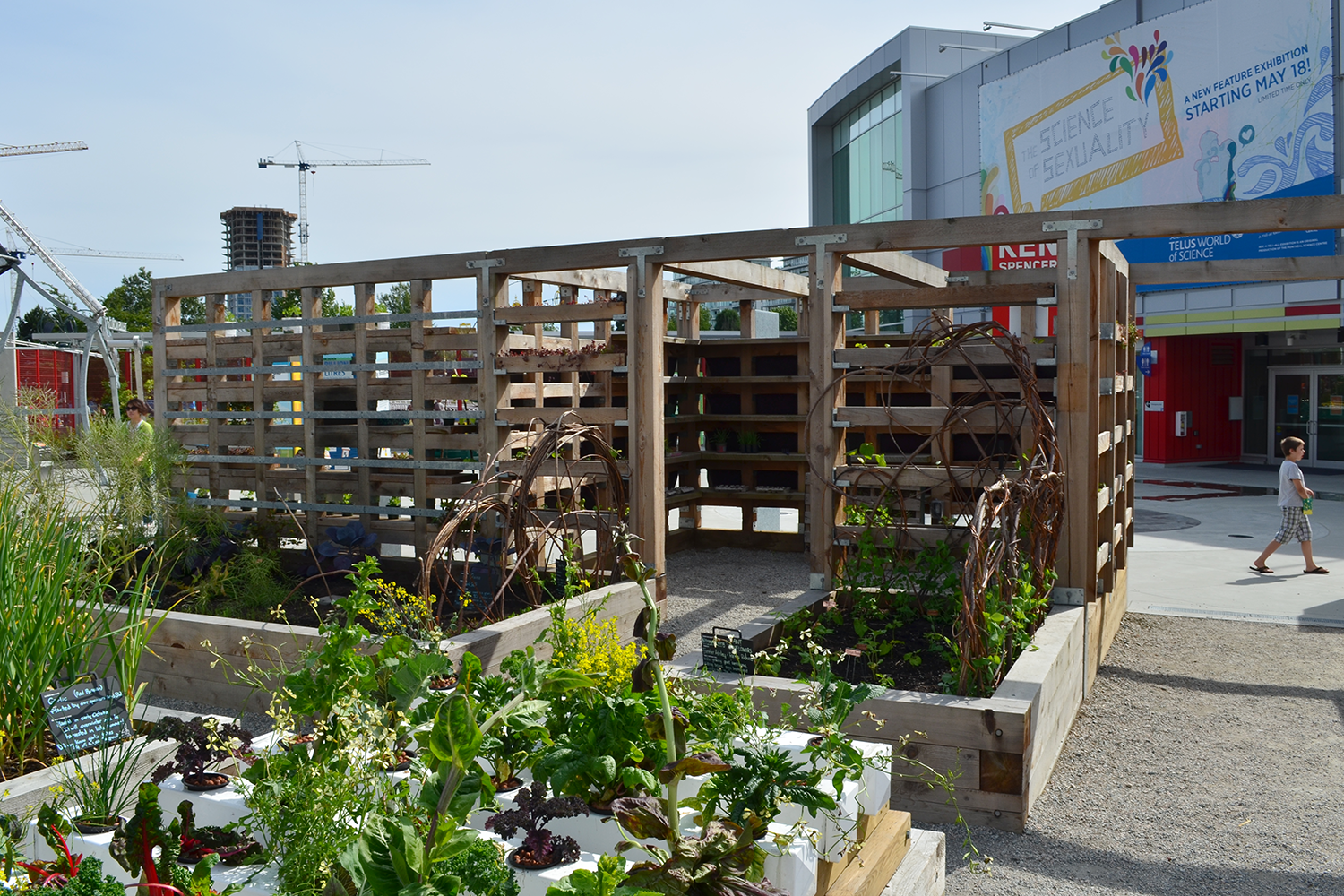Above: exhibit by Public, architectural renderings by PFS Studio
Ken Spencer Science Park
The Ken Spencer Science Park at Science World British Columbia is a 35,000 sq-ft, $7.5 million outdoor space featuring interactive exhibits exploring topics related to sustainability. As the Design/Project Manager, I was responsible for managing the design development of the project, which included both the landscaping, contents, graphics and exhibits within the park, as well as the renovation of the 65,000 sq-ft of transportation corridors and public space surrounding it.
Managing and working with a large team of design, architectural and engineering consultants — and of course the City of Vancouver — I shepherded the project from the initial concept to development approval.
This project would not have been possible without the incredible effort and contributions of the consultants and management team. Credit goes to the SW VP of Major Projects, Kevin Kearns, as well as John Bretschneider, Chris Phillips, Nastaran Moradinejad and Tim Knight for making this park happen.
















